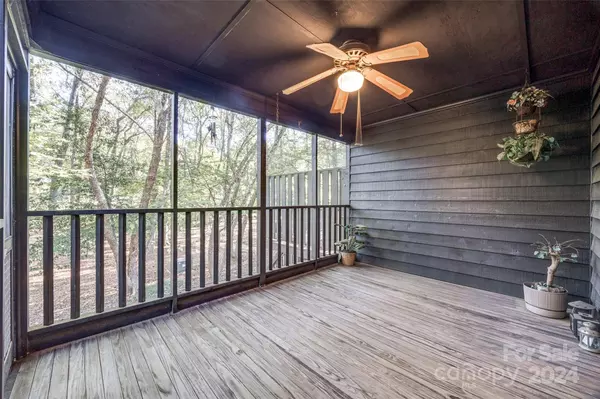$250,000
$265,000
5.7%For more information regarding the value of a property, please contact us for a free consultation.
806 Bridgewood DR Rock Hill, SC 29732
3 Beds
3 Baths
1,699 SqFt
Key Details
Sold Price $250,000
Property Type Condo
Sub Type Condominium
Listing Status Sold
Purchase Type For Sale
Square Footage 1,699 sqft
Price per Sqft $147
Subdivision Cross Creek
MLS Listing ID 4192836
Sold Date 07/22/25
Style Traditional
Bedrooms 3
Full Baths 3
HOA Fees $260/mo
HOA Y/N 1
Abv Grd Liv Area 1,699
Year Built 1983
Property Sub-Type Condominium
Property Description
Charming Woodland Condo Retreat! Nestled in the woods where the allure of a cozy cottage meets modern convenience. As you approach you will be greeted by the picturesque stone bridge inviting you to cross into your quiet community. This spacious condo has the primary suite on the main level with a large screened in porch, two closets ones being a walk-in closet and an updated bathroom with a walk in shower that has a bench. The second bedroom is located on the main floor also and upstairs you will find a large private retreat with its own bathroom and walk in attic storage.
Location
State SC
County York
Building/Complex Name Cross Creek
Zoning Res
Rooms
Main Level Bedrooms 2
Interior
Interior Features Attic Walk In, Walk-In Closet(s)
Heating Electric
Cooling Central Air
Flooring Carpet, Linoleum
Fireplaces Type Gas
Fireplace true
Appliance Dishwasher, Disposal, Electric Oven, Electric Range
Laundry Electric Dryer Hookup, Laundry Closet, Lower Level, Washer Hookup
Exterior
Garage Spaces 1.0
Community Features Outdoor Pool
Utilities Available Cable Available, Phone Connected
Roof Type Shingle
Street Surface Paved
Accessibility Bath Grab Bars
Porch Screened
Garage true
Building
Foundation Crawl Space
Sewer Public Sewer
Water City
Architectural Style Traditional
Level or Stories One and One Half
Structure Type Wood
New Construction false
Schools
Elementary Schools Richmond Drive
Middle Schools Rawlinson Road
High Schools South Pointe (Sc)
Others
Pets Allowed Yes
HOA Name First Choice
Senior Community false
Acceptable Financing Cash, Conventional
Listing Terms Cash, Conventional
Special Listing Condition Estate
Read Less
Want to know what your home might be worth? Contact us for a FREE valuation!

Our team is ready to help you sell your home for the highest possible price ASAP
© 2025 Listings courtesy of Canopy MLS as distributed by MLS GRID. All Rights Reserved.
Bought with Nate Mallard • Allen Tate Realtors - RH







