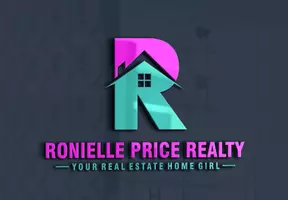$334,000
$334,900
0.3%For more information regarding the value of a property, please contact us for a free consultation.
1315 East BLVD #611 Charlotte, NC 28203
1 Bed
1 Bath
949 SqFt
Key Details
Sold Price $334,000
Property Type Condo
Sub Type Condominium
Listing Status Sold
Purchase Type For Sale
Square Footage 949 sqft
Price per Sqft $351
Subdivision Dilworth
MLS Listing ID 4261509
Sold Date 07/16/25
Bedrooms 1
Full Baths 1
HOA Fees $390/mo
HOA Y/N 1
Abv Grd Liv Area 949
Year Built 2006
Property Sub-Type Condominium
Property Description
Most spacious one bedroom sixth floor condo right in the midst of all Dilworth has to offer is surrounded by the buzz of restaurants, everyday needs, and a charming residential community. Just a short commute to Uptown and hospital complexes! Floorplan features large living area with plenty of space for relaxing and dining and a partially open flex room (note virtually staged photo). This unit is ready to move in; freshly painted bright and beautiful, wood and tile floors, newly updated white kitchen with quartz countertops, large walk-in closet and bathroom features both tub/shower combo and a second shower. Large windows overlook inner courtyard, flooding light into the living spaces plus a sitting terrace off the living room with an above tree/sky view for morning coffee and evening relaxation. Gym, parking garage, landscaped common courtyard all add to the conveniences.
Location
State NC
County Mecklenburg
Building/Complex Name 1315 East Condominium
Zoning MUDD CD
Rooms
Main Level Bedrooms 1
Interior
Interior Features Breakfast Bar, Open Floorplan, Walk-In Closet(s)
Heating Electric
Cooling Electric
Flooring Hardwood, Tile
Fireplace false
Appliance Dishwasher, Disposal, Electric Range, Electric Water Heater, Microwave, Refrigerator, Washer/Dryer
Laundry In Hall, Laundry Closet
Exterior
Exterior Feature Elevator
Garage Spaces 2.0
Community Features Elevator, Fitness Center, Rooftop Terrace
View City
Street Surface Concrete,Paved
Porch Balcony
Garage true
Building
Foundation None
Sewer Public Sewer
Water City
Level or Stories One
Structure Type Synthetic Stucco
New Construction false
Schools
Elementary Schools Dilworth Latta Campus/Dilworth Sedgefield Campus
Middle Schools Sedgefield
High Schools Myers Park
Others
HOA Name First Service Residential
Senior Community false
Acceptable Financing Cash, Conventional
Listing Terms Cash, Conventional
Special Listing Condition None
Read Less
Want to know what your home might be worth? Contact us for a FREE valuation!

Our team is ready to help you sell your home for the highest possible price ASAP
© 2025 Listings courtesy of Canopy MLS as distributed by MLS GRID. All Rights Reserved.
Bought with Kyle Zapcic • Redfin Corporation







