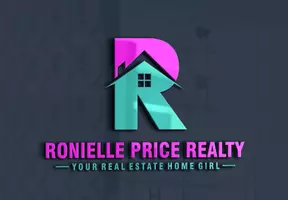$2,250,000
$2,300,000
2.2%For more information regarding the value of a property, please contact us for a free consultation.
480 Windsor RD Asheville, NC 28804
5 Beds
4 Baths
3,938 SqFt
Key Details
Sold Price $2,250,000
Property Type Single Family Home
Sub Type Single Family Residence
Listing Status Sold
Purchase Type For Sale
Square Footage 3,938 sqft
Price per Sqft $571
Subdivision Lake View Park
MLS Listing ID 4246096
Sold Date 07/15/25
Style Modern,Ranch
Bedrooms 5
Full Baths 4
HOA Fees $41/ann
HOA Y/N 1
Abv Grd Liv Area 2,246
Year Built 1980
Lot Size 0.530 Acres
Acres 0.53
Property Sub-Type Single Family Residence
Property Description
This stunning modern masterpiece in Lakeview Park will take your breath away. Relax in your outdoor paradise on the expansive Brazilian hardwood deck w/ year-round panoramic views, hardscaped lower level patio w/ swinging beds & bocce ball court. Let the sunset colors cast their spell on your evenings while the sunrise & Smokey Mountain clouds rise over your distant views of Downtown Asheville. This is mountain living at its finest w/ a bright & flowing, “just open enough” floor plan w/ vaulted ceilings, a sunken living rm w/ stone FP & Italian porcelain floors. So many custom details throughout. Open kitchen & dining area w/ a 14 ft book-matched leathered granite kitchen island w/ waterfall ends & a wall of sliding glass doors that flow to the outdoor living area. Main level offers
3bds/3baths, oversized 2-car garage & lower level w/ 2 bds/1 bath, family rm, office, exercise studio. A true showstopper w/ natural light & views at every turn! See add. features in MLS.
Location
State NC
County Buncombe
Zoning RS2
Rooms
Basement Daylight, Exterior Entry, Interior Entry, Partially Finished, Storage Space, Walk-Out Access, Walk-Up Access
Main Level Bedrooms 3
Interior
Interior Features Breakfast Bar, Built-in Features, Entrance Foyer, Kitchen Island, Open Floorplan, Storage, Walk-In Closet(s)
Heating Heat Pump, Radiant Floor
Cooling Central Air, Heat Pump
Flooring Laminate, Tile, Wood
Fireplaces Type Family Room, Living Room, Wood Burning
Fireplace true
Appliance Convection Oven, Dishwasher, Down Draft, Gas Water Heater, Induction Cooktop, Refrigerator, Warming Drawer, Washer/Dryer, Wine Refrigerator
Laundry Laundry Room, Main Level
Exterior
Exterior Feature Other - See Remarks
Garage Spaces 2.0
Fence Partial
Community Features Golf, Lake Access
Utilities Available Electricity Connected, Fiber Optics
View Long Range, Mountain(s), Winter, Year Round
Roof Type Shingle
Street Surface Asphalt,Paved
Porch Deck, Patio, Other - See Remarks
Garage true
Building
Lot Description Level, Sloped, Wooded, Views
Foundation Basement
Sewer Public Sewer
Water City
Architectural Style Modern, Ranch
Level or Stories One
Structure Type Stone,Wood
New Construction false
Schools
Elementary Schools Asheville City
Middle Schools Asheville
High Schools Asheville
Others
HOA Name Lake View Park Commission Inc
Senior Community false
Acceptable Financing Cash, Conventional
Listing Terms Cash, Conventional
Special Listing Condition None
Read Less
Want to know what your home might be worth? Contact us for a FREE valuation!

Our team is ready to help you sell your home for the highest possible price ASAP
© 2025 Listings courtesy of Canopy MLS as distributed by MLS GRID. All Rights Reserved.
Bought with Molly McNichols • Carolina Mountain Sales







