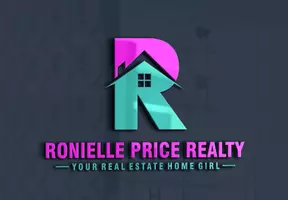$660,000
$670,000
1.5%For more information regarding the value of a property, please contact us for a free consultation.
5114 Whispy Vines LN Huntersville, NC 28078
6 Beds
5 Baths
3,589 SqFt
Key Details
Sold Price $660,000
Property Type Single Family Home
Sub Type Single Family Residence
Listing Status Sold
Purchase Type For Sale
Square Footage 3,589 sqft
Price per Sqft $183
Subdivision The Oaks At Skybrook North
MLS Listing ID 4263014
Sold Date 07/15/25
Bedrooms 6
Full Baths 4
Half Baths 1
HOA Fees $50/ann
HOA Y/N 1
Abv Grd Liv Area 3,589
Year Built 2021
Lot Size 0.270 Acres
Acres 0.27
Property Sub-Type Single Family Residence
Property Description
Welcome to this beautifully designed SMART home, enhancing convenience & security. This home features 6 bedrooms & 4.5 bathrooms (3 bedrooms have private ensuite baths & walk-in closets). Boasting 2 spacious PRIMARY SUITES—1 on each level, ideal for multi-generational living or hosting guests with ease. The open-concept family room showcases a stunning floor-to-ceiling stone fireplace, creating a warm & inviting centerpiece for gatherings. The chef's kitchen is a culinary dream, equipped with quartz countertops, double ovens, SS appliances, & abundant cabinetry. The upstairs media room features a wall painted with high-definition projector paint, creating the ultimate space for movie nights or immersive gaming. Outside, enjoy a beautiful 15x16 custom paver patio perfect for relaxing, dining, or entertaining. Located just minutes from shopping, dining, the lake, and highways, this home offers the perfect balance of upscale living and accessibility.
Location
State NC
County Mecklenburg
Zoning TR(CD)
Rooms
Main Level Bedrooms 1
Interior
Interior Features Drop Zone, Entrance Foyer, Garden Tub, Kitchen Island, Open Floorplan, Pantry, Split Bedroom, Walk-In Closet(s), Walk-In Pantry
Heating Central, Electric, ENERGY STAR Qualified Equipment, Heat Pump, Natural Gas
Cooling Central Air
Flooring Carpet, Tile, Vinyl
Fireplaces Type Family Room, Gas Log
Fireplace true
Appliance Convection Oven, Dishwasher, Disposal, Double Oven, ENERGY STAR Qualified Dishwasher, ENERGY STAR Qualified Light Fixtures, Exhaust Fan, Exhaust Hood, Gas Cooktop, Gas Oven, Microwave, Refrigerator, Self Cleaning Oven, Tankless Water Heater
Laundry Laundry Room, Main Level
Exterior
Garage Spaces 2.0
Community Features Clubhouse, Fitness Center, Golf, Outdoor Pool, Picnic Area, Playground, Putting Green, Recreation Area, Sidewalks, Sport Court, Street Lights, Tennis Court(s)
Utilities Available Cable Available, Cable Connected, Electricity Connected, Fiber Optics, Natural Gas, Phone Connected, Underground Power Lines, Underground Utilities, Wired Internet Available
Roof Type Shingle
Street Surface Concrete,Paved
Porch Front Porch, Patio
Garage true
Building
Lot Description Corner Lot
Foundation Slab
Builder Name D.R. Horton
Sewer Public Sewer
Water City
Level or Stories Two
Structure Type Brick Partial,Hardboard Siding,Stone
New Construction false
Schools
Elementary Schools Blythe
Middle Schools J.M. Alexander
High Schools North Mecklenburg
Others
HOA Name Key CMI
Senior Community false
Restrictions Architectural Review,Building,Livestock Restriction,Manufactured Home Not Allowed,Modular Not Allowed,Subdivision
Acceptable Financing Cash, Conventional, FHA, VA Loan
Listing Terms Cash, Conventional, FHA, VA Loan
Special Listing Condition None
Read Less
Want to know what your home might be worth? Contact us for a FREE valuation!

Our team is ready to help you sell your home for the highest possible price ASAP
© 2025 Listings courtesy of Canopy MLS as distributed by MLS GRID. All Rights Reserved.
Bought with Tammy Soprano • Southern Nest Realty Inc







