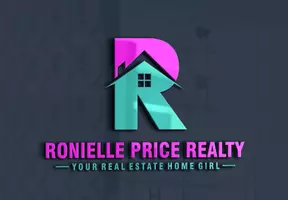$699,000
$695,000
0.6%For more information regarding the value of a property, please contact us for a free consultation.
8829 Keller CT Huntersville, NC 28078
5 Beds
4 Baths
3,220 SqFt
Key Details
Sold Price $699,000
Property Type Single Family Home
Sub Type Single Family Residence
Listing Status Sold
Purchase Type For Sale
Square Footage 3,220 sqft
Price per Sqft $217
Subdivision Vermillion
MLS Listing ID 4259933
Sold Date 07/11/25
Bedrooms 5
Full Baths 4
HOA Fees $58/ann
HOA Y/N 1
Abv Grd Liv Area 3,220
Year Built 2017
Lot Size 10,018 Sqft
Acres 0.23
Lot Dimensions 150'x66'
Property Sub-Type Single Family Residence
Property Description
This spacious 5BR/4BA home on a cul-de-sac in the highly desirable Vermillion neighborhood could be yours! The main level features a 4-ft extension with 3 large rear windows and a sliding glass door, flooding the open-concept kitchen and family room with natural light; Family Room also includes a gas fireplace. Gourmet kitchen includes upgraded cabinetry, double oven, and breakfast bar. A bedroom with full ensuite bath and a private office just off the garage complete the main level. Upstairs you'll find the spacious primary suite and bath, two additional bedrooms with a full hall bath, plus a large bonus/5th bedroom with its own ensuite bath. The fully fenced backyard is level and includes an in-ground playset—perfect for outdoor fun. Ideal layout for multigenerational living or hosting guests! Neighborhood features two pools, walking trails, a restaurant, a bar and is located adjacent to downtown Huntersville and Veteran's Park.
Location
State NC
County Mecklenburg
Zoning NR
Rooms
Main Level Bedrooms 1
Interior
Interior Features Attic Other, Breakfast Bar, Cable Prewire, Drop Zone, Garden Tub, Kitchen Island, Open Floorplan, Pantry, Storage, Walk-In Closet(s)
Heating Forced Air, Natural Gas
Cooling Ceiling Fan(s), Central Air
Flooring Carpet, Wood
Fireplaces Type Family Room, Gas
Fireplace true
Appliance Dishwasher, Disposal, Double Oven, Gas Cooktop, Gas Water Heater, Microwave, Tankless Water Heater, Wall Oven
Laundry Laundry Room, Upper Level
Exterior
Garage Spaces 2.0
Fence Back Yard, Fenced
Community Features Outdoor Pool, Picnic Area, Playground, Pond, Sidewalks, Street Lights, Walking Trails
Utilities Available Cable Available, Natural Gas, Underground Power Lines, Wired Internet Available
Roof Type Shingle
Street Surface Concrete,Paved
Porch Front Porch, Patio
Garage true
Building
Lot Description Cul-De-Sac, Level
Foundation Slab
Sewer Public Sewer
Water City
Level or Stories Two
Structure Type Fiber Cement,Stone
New Construction false
Schools
Elementary Schools Blythe
Middle Schools J.M. Alexander
High Schools North Mecklenburg
Others
Senior Community false
Restrictions Other - See Remarks
Special Listing Condition None
Read Less
Want to know what your home might be worth? Contact us for a FREE valuation!

Our team is ready to help you sell your home for the highest possible price ASAP
© 2025 Listings courtesy of Canopy MLS as distributed by MLS GRID. All Rights Reserved.
Bought with Stephenie Tocado • EXP Realty LLC Ballantyne







