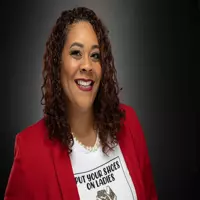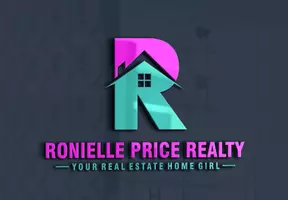$950,000
$1,200,000
20.8%For more information regarding the value of a property, please contact us for a free consultation.
111 Springwood DR NE Valdese, NC 28690
4 Beds
5 Baths
4,236 SqFt
Key Details
Sold Price $950,000
Property Type Single Family Home
Sub Type Single Family Residence
Listing Status Sold
Purchase Type For Sale
Square Footage 4,236 sqft
Price per Sqft $224
MLS Listing ID 4232426
Sold Date 07/11/25
Style Modern
Bedrooms 4
Full Baths 4
Half Baths 1
Abv Grd Liv Area 2,456
Year Built 2001
Lot Size 19.020 Acres
Acres 19.02
Lot Dimensions Irregular
Property Sub-Type Single Family Residence
Property Description
Serene 19-acre estate with horse barn, creek, and abundant wildlife
Nestled on 19 picturesque acres, this exceptional estate offers a tranquil retreat for nature lovers and equestrian enthusiasts alike. A charming four-stall Morton horse barn with tack room sits amid rolling pastures, while a peaceful creek winds through the property. Barn was erected in May, 2006.
The spacious 4 bedroom, 4.5 bath home is designed for comfort and relaxation, featuring an open floor plan with stunning view of the surrounding landscape. Step out onto the expansive deck, perfect for entertaining or simply unwinding as you watch deer and wild treys roam freely. There are 2 garages for your farm equipment.
Town amenities include a recreation center with bowling alley and an outdoor pool that is soon to receive a cover for year round swimming.
IF you are seeking a private countryside escape or a functional equestrian property, this rare offering provide the perfect blend of modern living and rural charm.
Location
State NC
County Burke
Zoning Valdese
Rooms
Basement Apartment, Basement Shop, Exterior Entry, Finished, Full, Storage Space, Walk-Out Access, Walk-Up Access
Main Level Bedrooms 1
Interior
Interior Features Central Vacuum, Pantry, Storage, Walk-In Closet(s)
Heating Central
Cooling Central Air
Flooring Tile, Wood
Fireplaces Type Family Room, Gas
Fireplace true
Appliance Dishwasher, Double Oven, Electric Cooktop, Electric Oven, Exhaust Fan, Ice Maker, Oven, Plumbed For Ice Maker, Refrigerator, Refrigerator with Ice Maker
Laundry Electric Dryer Hookup, Mud Room
Exterior
Exterior Feature Fire Pit
Garage Spaces 3.0
Carport Spaces 2
Fence Partial, Privacy
Community Features Dog Park, Fitness Center, Indoor Pool, Outdoor Pool, Playground, Recreation Area, Sidewalks, Street Lights, Tennis Court(s), Walking Trails, Other
Utilities Available Cable Connected, Electricity Connected, Solar, Underground Power Lines, Underground Utilities, Wired Internet Available
Waterfront Description None
View Long Range
Roof Type Fiberglass
Street Surface Asphalt,Paved
Accessibility Two or More Access Exits
Porch Deck, Patio
Garage true
Building
Lot Description Pasture, Paved, Private, Rolling Slope, Creek/Stream, Wooded
Foundation Basement
Sewer Public Sewer
Water City
Architectural Style Modern
Level or Stories Two
Structure Type Brick Full
New Construction false
Schools
Elementary Schools Valdese
Middle Schools Heritage
High Schools Jimmy C Draughn
Others
Senior Community false
Restrictions No Restrictions
Acceptable Financing Cash, Conventional
Horse Property Barn, Boarding Facilities, Hay Storage, Horses Allowed, Paddocks, Pasture, Stable(s), Tack Room, Trailer Storage
Listing Terms Cash, Conventional
Special Listing Condition None
Read Less
Want to know what your home might be worth? Contact us for a FREE valuation!

Our team is ready to help you sell your home for the highest possible price ASAP
© 2025 Listings courtesy of Canopy MLS as distributed by MLS GRID. All Rights Reserved.
Bought with Abigail Hefner • Hefner Real Estate LLC







