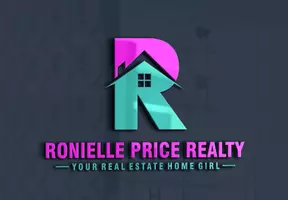$800,000
$799,000
0.1%For more information regarding the value of a property, please contact us for a free consultation.
7067 ROCKY FALLS RD Charlotte, NC 28211
6 Beds
4 Baths
3,002 SqFt
Key Details
Sold Price $800,000
Property Type Single Family Home
Sub Type Single Family Residence
Listing Status Sold
Purchase Type For Sale
Square Footage 3,002 sqft
Price per Sqft $266
Subdivision Stonehaven
MLS Listing ID 4246625
Sold Date 06/03/25
Style Transitional
Bedrooms 6
Full Baths 3
Half Baths 1
Abv Grd Liv Area 3,002
Year Built 1993
Lot Size 1.100 Acres
Acres 1.1
Property Sub-Type Single Family Residence
Property Description
SCENIC LIVING IN STONEHAVEN ON 1 ACRE LOT w/ 2nd PRIMARY BEDROOM ON MAIN! This thoughtfully Designed Expert Custom-Built Home on Cul-de-sac has every detail planned w/Quality, Comfort & Longevity in mind. High-end Custom Finishes such as enhanced Brickwork w/Quoin corners, lg 2-piece Crown Moldings & Door Casements, 6-panel doors, high ceilings, xtra wide hallways-doorways-stairwell, quality insulation, French Doors, SkyLights, Quartz counters, & Epoxy Garage Floors. Meticulously Maintained & Upgraded. The heart of the home is the OPEN FLOORPLAN. Move from Updated Kitchen w/Island & PANTRY Utility Rm, to bright Dining area, to comfy Living Rm w/ lg Gas Fireplace & Big Windows, & then to gazing out at gorgeous Bead Board covered Expansive Deck w/ a Lush SECLUDED Fenced Backyard w/Fire Pit & Shed. Scenic w/Nature! 1st Primary Bedroom Ensuite w/Lounging area is RETREAT Worthy! CHANGED: NEW PANTRY just added & Bonus Rm painted white. ASK AGENT for FEATURES/UPGRADES LIST
Location
State NC
County Mecklenburg
Zoning N1-A
Rooms
Main Level Bedrooms 1
Interior
Interior Features Attic Stairs Pulldown, Built-in Features, Entrance Foyer, Kitchen Island, Open Floorplan, Pantry, Walk-In Closet(s), Wet Bar, Whirlpool
Heating Central, Forced Air, Natural Gas
Cooling Ceiling Fan(s), Central Air, Electric
Flooring Carpet, Tile, Wood
Fireplaces Type Gas, Living Room
Fireplace true
Appliance Dishwasher, Disposal, Electric Range, Electric Water Heater, Gas Water Heater, Microwave
Laundry Electric Dryer Hookup, Laundry Closet, Upper Level, Washer Hookup
Exterior
Exterior Feature Fire Pit
Garage Spaces 2.0
Fence Back Yard, Fenced, Wood
Community Features Sidewalks, Street Lights
Utilities Available Cable Available, Electricity Connected, Underground Power Lines, Wired Internet Available
Roof Type Shingle
Street Surface Concrete,Paved
Accessibility Two or More Access Exits, Roll-In Shower, Door Width 32 Inches or More, Mobility Friendly Flooring, Ramp(s)-Main Level
Porch Covered, Deck, Front Porch
Garage true
Building
Lot Description Cul-De-Sac, Level, Creek/Stream, Wooded
Foundation Crawl Space
Sewer Public Sewer
Water City
Architectural Style Transitional
Level or Stories Two
Structure Type Brick Partial,Vinyl
New Construction false
Schools
Elementary Schools Unspecified
Middle Schools Unspecified
High Schools Unspecified
Others
Senior Community false
Acceptable Financing Cash, Conventional, USDA Loan, VA Loan
Listing Terms Cash, Conventional, USDA Loan, VA Loan
Special Listing Condition None
Read Less
Want to know what your home might be worth? Contact us for a FREE valuation!

Our team is ready to help you sell your home for the highest possible price ASAP
© 2025 Listings courtesy of Canopy MLS as distributed by MLS GRID. All Rights Reserved.
Bought with Jill Miller • Helen Adams Realty







