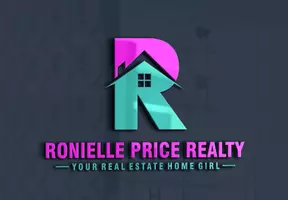$764,990
$779,990
1.9%For more information regarding the value of a property, please contact us for a free consultation.
2140 Indigo Branch RD Indian Land, SC 29707
5 Beds
5 Baths
3,725 SqFt
Key Details
Sold Price $764,990
Property Type Single Family Home
Sub Type Single Family Residence
Listing Status Sold
Purchase Type For Sale
Square Footage 3,725 sqft
Price per Sqft $205
Subdivision The Estates At Sugar Creek
MLS Listing ID 4184385
Sold Date 05/29/25
Style Other
Bedrooms 5
Full Baths 4
Half Baths 1
Construction Status Completed
HOA Fees $100/ann
HOA Y/N 1
Abv Grd Liv Area 3,725
Year Built 2024
Lot Size 10,890 Sqft
Acres 0.25
Property Sub-Type Single Family Residence
Property Description
MLS#4184385 Ready Now! The Kenilworth plan at Estates at Sugar Creek warmly embraces you with its open-concept first floor, where a generous gathering room seamlessly flows into a gourmet kitchen. The kitchen is a delight, featuring a large walk-in pantry and a food prep island that's perfect for hosting gatherings of any size. Just off the foyer, you'll find a cozy, secluded study. A main floor guest suite is conveniently located near the kitchen, offering both you and your guests a touch of privacy. As you move upstairs, you'll discover a welcoming game room, three additional bedrooms, a handy laundry room, and a spacious owner's suite—a serene retreat for relaxing after a busy day. Ample storage throughout the home helps keep everything organized and clutter-free. Structural options added include: study in place of a flex room, sunroom, gourmet kitchen, and shower in place of a bath to bathroom 3.
Location
State SC
County Lancaster
Zoning MDR
Rooms
Main Level Bedrooms 1
Interior
Heating Natural Gas, Zoned
Cooling Multi Units, Zoned
Flooring Carpet, Laminate, Tile
Fireplaces Type Gas, Gas Log, Great Room
Fireplace true
Appliance Dishwasher, Disposal, Double Oven, Exhaust Fan, Exhaust Hood, Gas Cooktop, Gas Water Heater, Microwave, Oven, Plumbed For Ice Maker, Self Cleaning Oven, Tankless Water Heater, Wall Oven
Laundry Electric Dryer Hookup, Laundry Room, Upper Level, Washer Hookup
Exterior
Garage Spaces 2.0
Community Features Sidewalks, Street Lights
Waterfront Description None
Street Surface Concrete
Porch Covered
Garage true
Building
Foundation Slab
Builder Name Taylor Morrison
Sewer County Sewer
Water County Water
Architectural Style Other
Level or Stories Two
Structure Type Fiber Cement,Metal
New Construction true
Construction Status Completed
Schools
Elementary Schools Harrisburg
Middle Schools Indian Land
High Schools Indian Land
Others
HOA Name Assoc. Mgnt. Solutions
Senior Community false
Restrictions Architectural Review
Acceptable Financing Cash, Conventional, FHA, VA Loan
Listing Terms Cash, Conventional, FHA, VA Loan
Special Listing Condition None
Read Less
Want to know what your home might be worth? Contact us for a FREE valuation!

Our team is ready to help you sell your home for the highest possible price ASAP
© 2025 Listings courtesy of Canopy MLS as distributed by MLS GRID. All Rights Reserved.
Bought with Robin Nitsche • Premier Sotheby's International Realty







