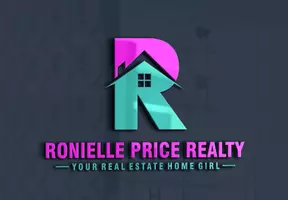$810,000
$800,000
1.3%For more information regarding the value of a property, please contact us for a free consultation.
12619 Old Westbury DR Cornelius, NC 28031
4 Beds
3 Baths
3,364 SqFt
Key Details
Sold Price $810,000
Property Type Single Family Home
Sub Type Single Family Residence
Listing Status Sold
Purchase Type For Sale
Square Footage 3,364 sqft
Price per Sqft $240
Subdivision Avery Park
MLS Listing ID 4238884
Sold Date 05/29/25
Style Traditional
Bedrooms 4
Full Baths 3
HOA Fees $107/qua
HOA Y/N 1
Abv Grd Liv Area 3,364
Year Built 2017
Lot Size 9,147 Sqft
Acres 0.21
Property Sub-Type Single Family Residence
Property Description
**MULTIPLE OFFERS RECEIVED! Requesting final and best by 7pm today.WELCOME HOME! Don't miss this rare opportunity in AVERY PARK! A spacious 2-story foyer awaits you as you enter this bright & airy home. The beautiful glass sliding doors opening to the amply sized office w/ fireplace & sizeable window provide separation when needed. Continuing into the open great room, kitchen, & dining area there are built-ins adjacent to the fireplace; a grand island in the white kitchen w/ gleaming quartz countertops & large windows throughout for the consistent lightness you are looking for. The surprisingly substantial primary on main has everything you need! A great closet w/ new storage system & large primary bath w/ 2 separate vanities & walk in shower w/ 2 shower heads. New cabinetry provides extra storage in the laundry room adjacent to a home desk area. A front facing bedroom w/ full bath completes the main level. Upstairs, you step into a massive loft w/ plenty of space for movies or games!
Location
State NC
County Mecklenburg
Zoning RP(CZ)
Rooms
Main Level Bedrooms 2
Interior
Interior Features Built-in Features, Entrance Foyer, Kitchen Island, Open Floorplan, Pantry, Walk-In Closet(s)
Heating Forced Air
Cooling Central Air
Flooring Carpet, Tile, Wood
Fireplaces Type Gas, Great Room
Fireplace true
Appliance Dishwasher, Disposal, Exhaust Hood, Gas Cooktop, Gas Water Heater
Laundry Laundry Room
Exterior
Garage Spaces 2.0
Fence Back Yard, Fenced
Community Features Dog Park, Sidewalks, Street Lights
Utilities Available Cable Connected, Electricity Connected, Natural Gas
Roof Type Shingle
Street Surface Concrete
Porch Covered, Front Porch, Patio, Rear Porch
Garage true
Building
Foundation Slab
Sewer Public Sewer
Water City
Architectural Style Traditional
Level or Stories Two
Structure Type Fiber Cement,Stone
New Construction false
Schools
Elementary Schools J.V. Washam
Middle Schools Bailey
High Schools William Amos Hough
Others
HOA Name Main Street Management
Senior Community false
Restrictions Architectural Review
Acceptable Financing Cash, Conventional, FHA, USDA Loan, VA Loan
Listing Terms Cash, Conventional, FHA, USDA Loan, VA Loan
Special Listing Condition None
Read Less
Want to know what your home might be worth? Contact us for a FREE valuation!

Our team is ready to help you sell your home for the highest possible price ASAP
© 2025 Listings courtesy of Canopy MLS as distributed by MLS GRID. All Rights Reserved.
Bought with Non Member • Canopy Administration







