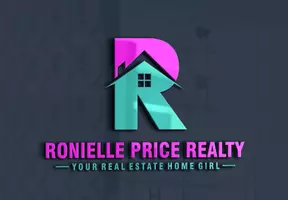$1,255,000
$1,300,000
3.5%For more information regarding the value of a property, please contact us for a free consultation.
22 Keswick DR Asheville, NC 28803
4 Beds
4 Baths
3,461 SqFt
Key Details
Sold Price $1,255,000
Property Type Single Family Home
Sub Type Single Family Residence
Listing Status Sold
Purchase Type For Sale
Square Footage 3,461 sqft
Price per Sqft $362
Subdivision Keswick Hills
MLS Listing ID 4228194
Sold Date 05/14/25
Style Arts and Crafts
Bedrooms 4
Full Baths 4
HOA Fees $91/ann
HOA Y/N 1
Abv Grd Liv Area 3,461
Year Built 2017
Lot Size 0.910 Acres
Acres 0.91
Property Sub-Type Single Family Residence
Property Description
Exquisite home in picturesque Keswick Hills - a private, gated community ideally located close to South Asheville amenities. The lavish, custom-built home offers a truly luxurious experience. Situated on a private lot with fantastic landscaping. Gleaming white oak floors, a gourmet chef's kitchen, grand open living area with soaring ceilings, hot tub and geothermal heating/cooling are just some of this home's amenities. The ideal split bedroom plan has a spacious primary suite with a spa-like bathroom and two walk-in closets, as well as two additional suited bedrooms on the main, and a fourth bedroom/office. The large entertainment room over the garage, conveniently accessed
from both the kitchen and garage, has high ceilings with large windows providing plenty of light, and is plumbed for a fifth bathroom. Extensive laid-brick driveway provides ample parking and leads you to an oversized two-car garage with extra storage. VA assumable loan at 2.25 percent interest rate! See brochure.
Location
State NC
County Buncombe
Zoning R-3
Rooms
Main Level Bedrooms 4
Interior
Interior Features Attic Other, Breakfast Bar, Built-in Features, Entrance Foyer, Kitchen Island, Open Floorplan, Walk-In Closet(s), Walk-In Pantry
Heating Geothermal
Cooling Geothermal
Flooring Concrete, Tile, Wood
Fireplaces Type Gas Log, Living Room, Primary Bedroom
Fireplace true
Appliance Dishwasher, Disposal, Double Oven, Dryer, Gas Range, Gas Water Heater, Refrigerator with Ice Maker, Tankless Water Heater, Washer, Washer/Dryer
Laundry Laundry Room, Main Level, Sink
Exterior
Garage Spaces 2.0
Fence Back Yard, Fenced
Utilities Available Cable Connected, Electricity Connected, Natural Gas, Underground Utilities
Roof Type Shingle
Street Surface Brick,Paved
Porch Covered, Front Porch, Patio
Garage true
Building
Lot Description Corner Lot, Green Area, Private
Foundation Crawl Space
Sewer Septic Installed
Water City
Architectural Style Arts and Crafts
Level or Stories 1 Story/F.R.O.G.
Structure Type Fiber Cement
New Construction false
Schools
Elementary Schools Glen Arden/Koontz
Middle Schools Cane Creek
High Schools T.C. Roberson
Others
Senior Community false
Restrictions Other - See Remarks
Acceptable Financing Assumable, Cash, Conventional
Listing Terms Assumable, Cash, Conventional
Special Listing Condition None
Read Less
Want to know what your home might be worth? Contact us for a FREE valuation!

Our team is ready to help you sell your home for the highest possible price ASAP
© 2025 Listings courtesy of Canopy MLS as distributed by MLS GRID. All Rights Reserved.
Bought with Tracy Fagan Brown • Fathom Realty







