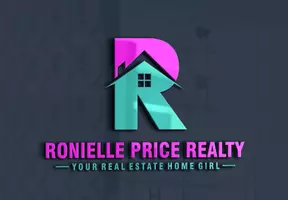$540,000
$579,900
6.9%For more information regarding the value of a property, please contact us for a free consultation.
1801 Brandywine DR Matthews, NC 28105
3 Beds
3 Baths
2,128 SqFt
Key Details
Sold Price $540,000
Property Type Single Family Home
Sub Type Single Family Residence
Listing Status Sold
Purchase Type For Sale
Square Footage 2,128 sqft
Price per Sqft $253
Subdivision Brandywine
MLS Listing ID 4201839
Sold Date 04/22/25
Style Ranch
Bedrooms 3
Full Baths 2
Half Baths 1
Abv Grd Liv Area 2,128
Year Built 1996
Lot Size 0.450 Acres
Acres 0.45
Lot Dimensions 93x216x89x203
Property Sub-Type Single Family Residence
Property Description
This suburban ranch offers a split floorplan with contemporary updates and in-ground saltwater pool. Foyer opens onto a spacious Great Room featuring a gas fireplace and vaulted ceiling, Dining and Office. Kitchen features LG stainless appliances along with a Samsung induction stove top with convection oven. Silestone counters highlight the Thomasville natural wood cabinetry.
Owners Suite features recently updated Bath with glass enclosed zero threshold shower. Large bench, storage niche compliment the rainwater shower head. Walk in closet features a custom rack storage system.
Flooring features Italian ceramic planks with a Brazilian Pecan pattern in Great Room, Bedrooms, and Halls.
Large screen porch is your entree' into party central. Outside grilling area with brick pavers leads to 42 x 18 in-ground pool. Pool deck features privacy fence. 16 x 12 site-built storage building.
Additional features include attached 2-car garage with storage, 8-zone irrigation system.
Location
State NC
County Mecklenburg
Zoning R-12
Rooms
Guest Accommodations None
Main Level Bedrooms 3
Interior
Interior Features Attic Stairs Pulldown, Entrance Foyer, Pantry, Split Bedroom, Walk-In Closet(s)
Heating Central, Floor Furnace
Cooling Central Air
Flooring Tile
Fireplaces Type Great Room
Fireplace true
Appliance Convection Oven, Dishwasher, Disposal, Electric Range, Gas Water Heater, Microwave
Laundry Laundry Room, Main Level
Exterior
Exterior Feature In-Ground Irrigation
Garage Spaces 2.0
Street Surface Concrete,Paved
Porch Covered, Rear Porch, Screened
Garage true
Building
Foundation Slab
Sewer Public Sewer
Water City
Architectural Style Ranch
Level or Stories One
Structure Type Brick Partial,Vinyl
New Construction false
Schools
Elementary Schools Mint Hill
Middle Schools Mint Hill
High Schools Butler
Others
Senior Community false
Acceptable Financing Cash, Conventional, FHA, VA Loan
Listing Terms Cash, Conventional, FHA, VA Loan
Special Listing Condition None
Read Less
Want to know what your home might be worth? Contact us for a FREE valuation!

Our team is ready to help you sell your home for the highest possible price ASAP
© 2025 Listings courtesy of Canopy MLS as distributed by MLS GRID. All Rights Reserved.
Bought with Rebekah Taylor • Call It Closed International Inc







