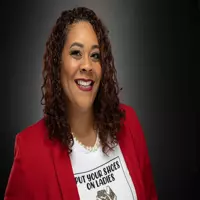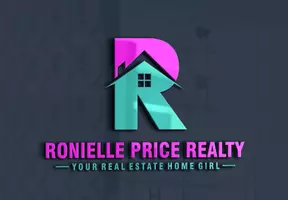$899,888
$899,888
For more information regarding the value of a property, please contact us for a free consultation.
1073 Briarcliff RD Mooresville, NC 28115
4 Beds
5 Baths
4,384 SqFt
Key Details
Sold Price $899,888
Property Type Single Family Home
Sub Type Single Family Residence
Listing Status Sold
Purchase Type For Sale
Square Footage 4,384 sqft
Price per Sqft $205
Subdivision Red Oaks
MLS Listing ID 4143805
Sold Date 07/26/24
Style Charleston
Bedrooms 4
Full Baths 4
Half Baths 1
Abv Grd Liv Area 3,844
Year Built 1988
Lot Size 0.840 Acres
Acres 0.84
Property Sub-Type Single Family Residence
Property Description
Highly Motivated sellers! Bring offers! Priced $25,000 below appraised value! Charlestonian inspired dream on almost an acre! Wrap around verandas, detached, independent unit w/kitchenette, full bath & separate meters for water & power perfect for short term rental. Updated kitchen w/new gas range. Porches on 2 levels & off apartment. Formal living/dining. Hardwood floors throughout most spaces. Cozy den w/fireplace. Great room w/built-ins, surround sound & tv that remains. Massive pool deck, surrounded by brick privacy wall. Upper floor primary, w/private balcony, overlooking pool. Two walk-in closets w/heated tile floors in primary bath. 3rd floor suite & private bath w/separate shower & tub. Crawlspace encapsulated. Roof 2020, HVAC units 2020 main house & secondary spaces. Upper & lower garage insulated & climate controlled. Sprinkler system 2022. Poolside kitchen located in garage w/storage & sink near grill, w/retractable, huge awning. Appraised for $925K before recent updates.
Location
State NC
County Iredell
Zoning RLI
Rooms
Guest Accommodations Guest House,Room w/ Private Bath,Separate Entrance,Separate Kitchen Facilities,Separate Living Quarters,Separate Utilities,Upper Level Garage
Interior
Interior Features Attic Stairs Pulldown, Breakfast Bar, Built-in Features, Entrance Foyer, Garden Tub, Walk-In Closet(s), Whirlpool
Heating Heat Pump
Cooling Central Air
Flooring Marble, Wood
Fireplaces Type Family Room
Fireplace true
Appliance Bar Fridge, Dishwasher, Disposal, Double Oven, Dryer, Electric Oven, Exhaust Fan, Exhaust Hood, Gas Range, Microwave, Plumbed For Ice Maker, Refrigerator, Trash Compactor, Washer/Dryer
Laundry In Kitchen, Laundry Room, Main Level
Exterior
Exterior Feature In-Ground Irrigation, Outdoor Kitchen, In Ground Pool, Rooftop Terrace
Garage Spaces 2.0
Fence Fenced, Privacy
Utilities Available Cable Available, Electricity Connected, Gas
Roof Type Shingle
Street Surface Concrete,Paved
Porch Awning(s), Balcony, Covered, Front Porch, Patio, Porch
Garage true
Building
Lot Description Corner Lot, Cul-De-Sac, Level, Wooded
Foundation Crawl Space
Sewer Public Sewer
Water City
Architectural Style Charleston
Level or Stories Three
Structure Type Fiber Cement,Hardboard Siding
New Construction false
Schools
Elementary Schools Rocky River
Middle Schools Mooresville
High Schools Mooresville
Others
Senior Community false
Acceptable Financing Cash, Conventional
Listing Terms Cash, Conventional
Special Listing Condition None
Read Less
Want to know what your home might be worth? Contact us for a FREE valuation!

Our team is ready to help you sell your home for the highest possible price ASAP
© 2025 Listings courtesy of Canopy MLS as distributed by MLS GRID. All Rights Reserved.
Bought with Tiffany Comeaux • Magnolia Real Estate







