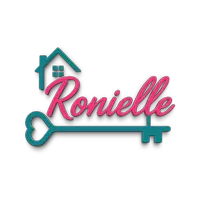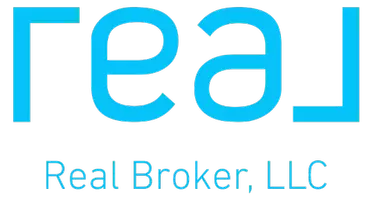
74 Locust ST Black Mountain, NC 28711
3 Beds
3 Baths
1,866 SqFt
UPDATED:
Key Details
Property Type Single Family Home
Sub Type Single Family Residence
Listing Status Active
Purchase Type For Sale
Square Footage 1,866 sqft
Price per Sqft $361
Subdivision Locust Springs
MLS Listing ID 4310490
Style Arts and Crafts
Bedrooms 3
Full Baths 2
Half Baths 1
HOA Fees $200/ann
HOA Y/N 1
Abv Grd Liv Area 1,866
Year Built 2015
Lot Size 5,662 Sqft
Acres 0.13
Lot Dimensions 59 X 99 X 56 X 123
Property Sub-Type Single Family Residence
Property Description
Location
State NC
County Buncombe
Zoning UR-8
Rooms
Main Level, 18' 0" X 23' 4" Great Room
Main Level, 8' 0" X 14' 6" Dining Area
Main Level, 8' 0" X 14' 6" Kitchen
Main Level, 7' 8" X 3' 3" Bathroom-Half
Upper Level, 15' 2" X 15' 2" Primary Bedroom
Upper Level, 8' 8" X 7' 8" Bathroom-Full
Upper Level, 10' 5" X 11' 3" Bedroom(s)
Upper Level, 11' 0" X 14' 2" Bedroom(s)
Upper Level, 11' 0" X 5' 0" Bathroom-Full
Interior
Interior Features Breakfast Bar, Built-in Features, Entrance Foyer, Open Floorplan, Pantry, Walk-In Closet(s), Walk-In Pantry
Heating Electric, Heat Pump, Zoned
Cooling Ceiling Fan(s), Central Air, Zoned
Flooring Tile, Other - See Remarks
Fireplaces Type Gas, Gas Log, Great Room
Fireplace true
Appliance Dishwasher, Electric Water Heater, Gas Range, Microwave, Refrigerator, Washer/Dryer
Laundry Laundry Closet
Exterior
Exterior Feature Fire Pit, Other - See Remarks
Fence Back Yard, Privacy
Utilities Available Cable Available, Electricity Connected, Fiber Optics, Natural Gas
Roof Type Shingle
Street Surface Concrete,Paved
Accessibility Two or More Access Exits
Porch Covered, Deck, Front Porch, Patio
Garage false
Building
Lot Description Cul-De-Sac, Private, Wooded, Views, Other - See Remarks
Dwelling Type Site Built
Foundation Crawl Space
Sewer Public Sewer
Water City
Architectural Style Arts and Crafts
Level or Stories Two
Structure Type Hardboard Siding
New Construction false
Schools
Elementary Schools Black Mountain
Middle Schools Charles D Owen
High Schools Charles D Owen
Others
HOA Name Locust Springs HOA
Senior Community false
Restrictions Subdivision
Acceptable Financing Cash, Conventional
Listing Terms Cash, Conventional
Special Listing Condition None
Virtual Tour https://drive.google.com/file/d/1WrSIXRn2REtLfEj5qQ8cqgYJtls0RMhp/view?usp=sharing







