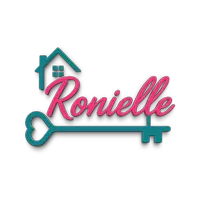
4575 Cureton Ferry RD Catawba, SC 29704
3 Beds
2 Baths
1,707 SqFt
Open House
Sat Oct 11, 11:00am - 1:00pm
UPDATED:
Key Details
Property Type Single Family Home
Sub Type Single Family Residence
Listing Status Active
Purchase Type For Sale
Square Footage 1,707 sqft
Price per Sqft $199
MLS Listing ID 4310421
Style Farmhouse,Traditional
Bedrooms 3
Full Baths 2
Abv Grd Liv Area 1,707
Year Built 2021
Lot Size 0.630 Acres
Acres 0.63
Property Sub-Type Single Family Residence
Property Description
Step inside and be greeted by a bright, airy atmosphere thanks to the open floor plan and an abundance of large windows that flood the space with natural light. The main living area flows effortlessly, centered around a gourmet kitchen equipped with a large island—the heart of the home for cooking, gathering, and entertaining.
The thoughtful layout includes a dedicated, well-appointed laundry room with a folding station and additional storage conveniently located off the kitchen. This home offers three bedrooms and 2 full bathrooms. The expansive primary bedroom is a luxurious escape, featuring a large walk-in closet and a sleek en-suite bathroom with a spacious walk-in shower.
Outdoor living is a dream! The sprawling yard offers a fantastic fire pit area for evening relaxation and plenty of space to finally plant that garden you've always wanted. The yard is fenced and even contains a bark mulch dog run so pets do not bring leaves and dirt into the home! Parking is never an issue. With well lit parking for six or more cars, hosting friends and family is a breeze. Don't miss the opportunity to own this beautiful property—especially as the trees prepare for their stunning fall display!
Location
State SC
County York
Zoning RUD
Rooms
Main Level Bedrooms 3
Main Level Kitchen
Main Level Dining Area
Interior
Interior Features Kitchen Island, Open Floorplan, Walk-In Closet(s)
Heating Central, Electric, Forced Air
Cooling Central Air, Electric
Flooring Carpet, Vinyl
Fireplace false
Appliance Dishwasher, Disposal, Dryer, Electric Oven, Electric Range, Electric Water Heater, Exhaust Fan, Microwave, Refrigerator with Ice Maker, Washer/Dryer
Laundry Electric Dryer Hookup, Mud Room, Inside, Laundry Room, Main Level
Exterior
Exterior Feature Fire Pit
Fence Fenced, Wood
Waterfront Description None
Roof Type Shingle
Street Surface Gravel,Paved
Accessibility Two or More Access Exits
Porch Covered, Front Porch
Garage false
Building
Lot Description Orchard(s), Private, Wooded
Dwelling Type Manufactured
Foundation Crawl Space
Sewer Septic Installed
Water Well
Architectural Style Farmhouse, Traditional
Level or Stories One
Structure Type Vinyl
New Construction false
Schools
Elementary Schools Mount Holly
Middle Schools Castle Heights
High Schools Rock Hill
Others
Senior Community false
Acceptable Financing Cash, Conventional, FHA, USDA Loan, VA Loan
Listing Terms Cash, Conventional, FHA, USDA Loan, VA Loan
Special Listing Condition None







