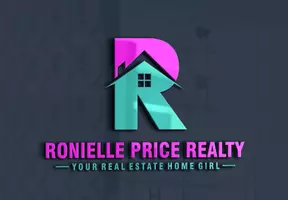4465 Brancer LN Lincolnton, NC 28092
4 Beds
3 Baths
2,849 SqFt
UPDATED:
Key Details
Property Type Single Family Home
Sub Type Single Family Residence
Listing Status Coming Soon
Purchase Type For Sale
Square Footage 2,849 sqft
Price per Sqft $386
Subdivision Magnolia Ridge
MLS Listing ID 4285250
Bedrooms 4
Full Baths 2
Half Baths 1
Construction Status Completed
Abv Grd Liv Area 2,849
Year Built 2023
Lot Size 1.380 Acres
Acres 1.38
Property Sub-Type Single Family Residence
Property Description
Location
State NC
County Lincoln
Zoning R-SF
Rooms
Main Level Bedrooms 3
Main Level Breakfast
Main Level Primary Bedroom
Main Level Bathroom-Full
Main Level Family Room
Main Level Kitchen
Main Level Dining Room
Main Level Bedroom(s)
Main Level Bathroom-Full
Main Level Bedroom(s)
Main Level Bathroom-Half
Main Level Laundry
Upper Level Bed/Bonus
Main Level Office
Interior
Interior Features Breakfast Bar, Entrance Foyer, Garden Tub, Kitchen Island, Open Floorplan, Pantry, Split Bedroom, Storage, Walk-In Closet(s), Walk-In Pantry
Heating Heat Pump
Cooling Ceiling Fan(s), Central Air
Flooring Tile, Vinyl
Fireplaces Type Great Room, Propane
Fireplace true
Appliance Dishwasher, Electric Water Heater, Gas Range, Microwave
Laundry Laundry Room, Main Level, Sink
Exterior
Garage Spaces 2.0
Fence Invisible
Utilities Available Electricity Connected, Propane
Roof Type Shingle
Street Surface Concrete,Paved
Porch Front Porch, Patio, Rear Porch, Screened
Garage true
Building
Lot Description Level, Wooded
Dwelling Type Site Built
Foundation Crawl Space
Builder Name Brancer Homes
Sewer Septic Installed
Water Well
Level or Stories 1 Story/F.R.O.G.
Structure Type Fiber Cement,Stone
New Construction false
Construction Status Completed
Schools
Elementary Schools Pumpkin Center
Middle Schools North Lincoln
High Schools North Lincoln
Others
Senior Community false
Acceptable Financing Cash, Conventional, USDA Loan, VA Loan
Listing Terms Cash, Conventional, USDA Loan, VA Loan
Special Listing Condition None
Virtual Tour https://my.matterport.com/show/?m=UrXtVSnu6af







