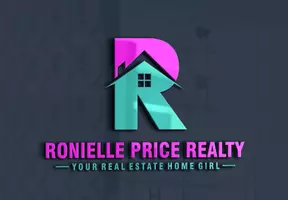241 Stonewall RD Salisbury, NC 28144
3 Beds
3 Baths
2,142 SqFt
UPDATED:
Key Details
Property Type Single Family Home
Sub Type Single Family Residence
Listing Status Active
Purchase Type For Sale
Square Footage 2,142 sqft
Price per Sqft $172
Subdivision Henderson Estates
MLS Listing ID 4283496
Bedrooms 3
Full Baths 2
Half Baths 1
Abv Grd Liv Area 2,142
Year Built 1963
Lot Size 0.580 Acres
Acres 0.58
Property Sub-Type Single Family Residence
Property Description
Location
State NC
County Rowan
Zoning Res
Rooms
Upper Level Primary Bedroom
Main Level Bathroom-Half
Upper Level Bathroom-Full
Main Level Kitchen
Main Level Living Room
Main Level Dining Room
Main Level Den
Main Level Laundry
Main Level Sunroom
Interior
Heating Electric, Forced Air, Heat Pump, Kerosene
Cooling Central Air
Flooring Tile, Wood
Fireplaces Type Den, Wood Burning
Fireplace true
Appliance Dishwasher, Electric Range, Electric Water Heater, Refrigerator
Laundry Utility Room, Main Level
Exterior
Exterior Feature Fire Pit
Garage Spaces 1.0
Fence Back Yard
Street Surface Concrete,Paved
Porch Patio
Garage true
Building
Lot Description Level
Dwelling Type Site Built
Foundation Crawl Space
Sewer Public Sewer
Water City
Level or Stories Two
Structure Type Brick Partial,Vinyl
New Construction false
Schools
Elementary Schools Unspecified
Middle Schools Unspecified
High Schools Unspecified
Others
Senior Community false
Acceptable Financing Cash, Conventional, FHA, VA Loan
Listing Terms Cash, Conventional, FHA, VA Loan
Special Listing Condition None







