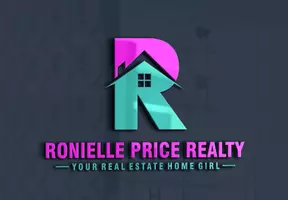7308 Overmountain DR Rock Hill, SC 29732
3 Beds
3 Baths
1,744 SqFt
UPDATED:
Key Details
Property Type Townhouse
Sub Type Townhouse
Listing Status Active
Purchase Type For Sale
Square Footage 1,744 sqft
Price per Sqft $174
Subdivision The Woodlands
MLS Listing ID 4266030
Bedrooms 3
Full Baths 2
Half Baths 1
HOA Fees $235/mo
HOA Y/N 1
Abv Grd Liv Area 1,744
Year Built 2014
Property Sub-Type Townhouse
Property Description
Location
State SC
County York
Zoning RD-I
Rooms
Upper Level Primary Bedroom
Upper Level Laundry
Upper Level Bedroom(s)
Upper Level Bedroom(s)
Upper Level Bathroom-Full
Upper Level Bathroom-Full
Main Level Bathroom-Half
Main Level Kitchen
Main Level Great Room
Main Level Dining Area
Interior
Heating Forced Air, Natural Gas
Cooling Central Air
Fireplace true
Appliance Dishwasher, Disposal, Gas Range, Microwave
Laundry Laundry Room, Upper Level
Exterior
Garage Spaces 1.0
Fence Privacy
Street Surface Concrete,Paved
Porch Enclosed, Front Porch, Patio, Porch
Garage true
Building
Dwelling Type Site Built
Foundation Slab
Sewer Public Sewer
Water City
Level or Stories Two
Structure Type Brick Partial,Vinyl
New Construction false
Schools
Elementary Schools Unspecified
Middle Schools Unspecified
High Schools Unspecified
Others
Pets Allowed Yes
HOA Name Red Rock
Senior Community false
Acceptable Financing Cash, FHA, VA Loan
Listing Terms Cash, FHA, VA Loan
Special Listing Condition None







