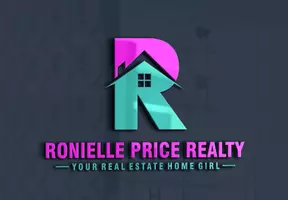109 Carter RD Monroe, NC 28110
3 Beds
2 Baths
1,824 SqFt
UPDATED:
Key Details
Property Type Single Family Home
Sub Type Single Family Residence
Listing Status Coming Soon
Purchase Type For Sale
Square Footage 1,824 sqft
Price per Sqft $211
MLS Listing ID 4278700
Style Traditional
Bedrooms 3
Full Baths 2
Construction Status Completed
Abv Grd Liv Area 1,824
Year Built 1962
Lot Size 0.960 Acres
Acres 0.96
Lot Dimensions 208 X 198 X 207 X 198
Property Sub-Type Single Family Residence
Property Description
Location
State NC
County Union
Zoning AG9
Rooms
Main Level Bedrooms 3
Main Level Primary Bedroom
Main Level Bathroom-Full
Main Level Bedroom(s)
Main Level Kitchen
Main Level Bedroom(s)
Main Level Bathroom-Full
Main Level Breakfast
Main Level Great Room
Main Level Laundry
Main Level Bonus Room
Interior
Heating Heat Pump
Cooling Heat Pump
Fireplaces Type Bonus Room, Family Room
Fireplace true
Appliance Dishwasher, Disposal, Electric Range, Electric Water Heater, Ice Maker, Microwave, Self Cleaning Oven
Laundry Laundry Room, Main Level
Exterior
Garage Spaces 1.0
Fence Back Yard
Roof Type Metal
Street Surface Gravel,Paved
Porch Covered, Deck, Front Porch
Garage true
Building
Lot Description Level, Private, Wooded
Dwelling Type Site Built
Foundation Crawl Space
Sewer Septic Installed
Water Well
Architectural Style Traditional
Level or Stories One
Structure Type Brick Full
New Construction false
Construction Status Completed
Schools
Elementary Schools Rocky River
Middle Schools Sun Valley
High Schools Sun Valley
Others
Pets Allowed Yes
Senior Community false
Acceptable Financing Cash, Conventional, FHA, VA Loan
Listing Terms Cash, Conventional, FHA, VA Loan
Special Listing Condition None







