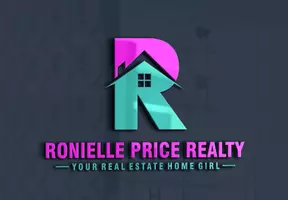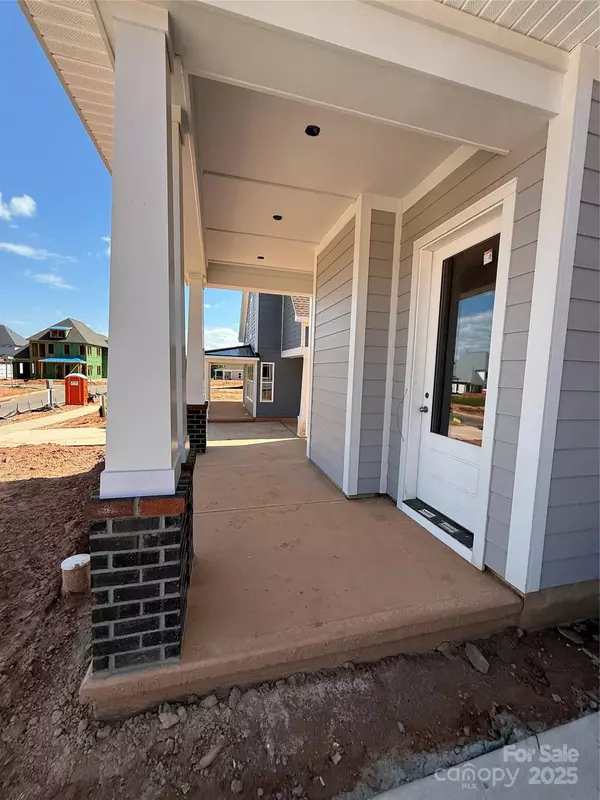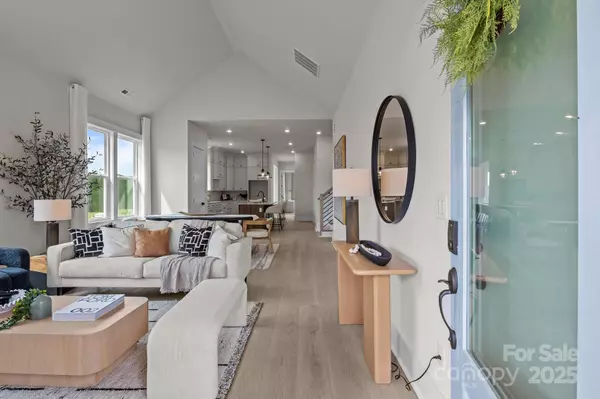4419 Splash TRL #158 Sherrills Ford, NC 28673
3 Beds
3 Baths
2,639 SqFt
UPDATED:
Key Details
Property Type Single Family Home
Sub Type Single Family Residence
Listing Status Active
Purchase Type For Sale
Square Footage 2,639 sqft
Price per Sqft $275
Subdivision Lakeside Pointe
MLS Listing ID 4260925
Bedrooms 3
Full Baths 3
Construction Status Under Construction
HOA Fees $195/mo
HOA Y/N 1
Abv Grd Liv Area 2,639
Year Built 2025
Lot Size 7,535 Sqft
Acres 0.173
Lot Dimensions 55 x 137
Property Sub-Type Single Family Residence
Property Description
Experience comfort and style in the Wavecrest, a thoughtfully designed home featuring a spacious main-level primary suite, 10' ceilings, and 8' doors on the main floor. Enjoy premium finishes including Enhanced Vinyl Plank (EVP) flooring in the foyer, gathering room, kitchen, pantry, and hallway, along with elegant quartz or granite countertops and customizable cabinet hardware (with four stylish color options).
This home is already under construction and ready to be personalized by you at our design studio — choose your cabinets, countertops, flooring, and more to make it truly your own. Ready to close in as little as 90 days!
Location: Situated in scenic Sherrills Ford on beautiful Lake Norman, just 6 miles from Mooresville and a short drive to the Charlotte metro area.
Location
State NC
County Catawba
Zoning RESI
Body of Water Lake Norman
Rooms
Main Level Bedrooms 1
Upper Level Bedroom(s)
Upper Level Bedroom(s)
Main Level Primary Bedroom
Main Level Bathroom-Full
Main Level Bathroom-Full
Main Level Dining Area
Main Level Living Room
Main Level Breakfast
Upper Level Bonus Room
Upper Level Bathroom-Full
Interior
Interior Features Attic Stairs Pulldown
Heating Electric
Cooling Electric
Flooring Hardwood
Fireplace false
Appliance Dishwasher, Electric Range
Laundry Laundry Room
Exterior
Garage Spaces 2.0
Pool In Ground
Community Features Cabana, Clubhouse, Dog Park, Fitness Center, Lake Access, Picnic Area, Playground, Sidewalks, Street Lights, Walking Trails
Utilities Available Cable Available, Electricity Connected
Waterfront Description Paddlesport Launch Site - Community
Roof Type Shingle
Street Surface Concrete,Paved
Porch Covered, Front Porch
Garage true
Building
Dwelling Type Site Built
Foundation Slab
Builder Name Beechwood
Sewer Public Sewer
Water City
Level or Stories Two
Structure Type Fiber Cement
New Construction true
Construction Status Under Construction
Schools
Elementary Schools Sherrills Ford
Middle Schools Mill Creek
High Schools Bandys
Others
HOA Name Cams
Senior Community false
Acceptable Financing Cash, Conventional, VA Loan
Listing Terms Cash, Conventional, VA Loan
Special Listing Condition None
Virtual Tour https://my.matterport.com/show/?m=Wm4XZ9EXgho&play=1&brand=0&mls=1&







