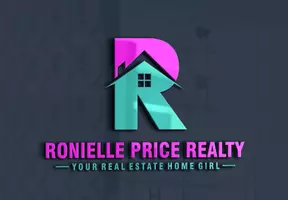4328 Frank Vance RD Charlotte, NC 28216
3 Beds
2 Baths
1,006 SqFt
UPDATED:
Key Details
Property Type Single Family Home
Sub Type Single Family Residence
Listing Status Active
Purchase Type For Sale
Square Footage 1,006 sqft
Price per Sqft $283
Subdivision Lakeview Village
MLS Listing ID 4267796
Style Ranch
Bedrooms 3
Full Baths 2
Construction Status Completed
Abv Grd Liv Area 1,006
Year Built 1998
Lot Size 10,454 Sqft
Acres 0.24
Lot Dimensions 69x147x70x148
Property Sub-Type Single Family Residence
Property Description
Location
State NC
County Mecklenburg
Zoning N1-A
Rooms
Main Level Bedrooms 3
Main Level Bedroom(s)
Main Level Bathroom-Full
Main Level Kitchen
Interior
Heating Forced Air
Cooling Ceiling Fan(s), Central Air
Flooring Vinyl
Fireplace false
Appliance Dishwasher, Electric Range, Electric Water Heater, Microwave, Plumbed For Ice Maker, Refrigerator
Laundry Laundry Closet, Main Level
Exterior
Roof Type Composition
Street Surface Concrete,Paved
Porch Deck, Front Porch
Garage false
Building
Lot Description Cul-De-Sac, Green Area, Sloped, Wooded
Dwelling Type Site Built
Foundation Crawl Space
Sewer Public Sewer
Water City
Architectural Style Ranch
Level or Stories One
Structure Type Vinyl
New Construction false
Construction Status Completed
Schools
Elementary Schools Hornets Nest
Middle Schools Ranson
High Schools Hopewell
Others
Senior Community false
Acceptable Financing Cash, Conventional, FHA
Listing Terms Cash, Conventional, FHA
Special Listing Condition None







