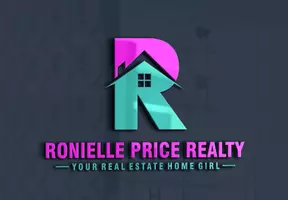31 Grassy Hills DR Marion, NC 28752
2 Beds
2 Baths
2,114 SqFt
UPDATED:
Key Details
Property Type Single Family Home
Sub Type Single Family Residence
Listing Status Active
Purchase Type For Sale
Square Footage 2,114 sqft
Price per Sqft $118
MLS Listing ID 4265404
Bedrooms 2
Full Baths 2
Abv Grd Liv Area 2,114
Year Built 1999
Lot Size 0.590 Acres
Acres 0.59
Property Sub-Type Single Family Residence
Property Description
The primary bedroom features an adjacent office, an expansive closet, and a well-appointed en suite bath complete with a garden tub. Adding to the appeal are two generously sized bonus rooms offering limitless possibilities, along with a convenient utility room providing extra storage.
Outside, the level main yard provides an ideal space for pets, family gatherings or gardening. Enjoy the convenience of being less than 15 minutes from downtown Marion, offering access to local restaurants, shops, and entertainment. Great home, great location, and all at a great price - don't miss out.
Location
State NC
County Mcdowell
Zoning RES
Rooms
Main Level Bedrooms 2
Main Level Bedroom(s)
Main Level Bed/Bonus
Main Level Bed/Bonus
Main Level Bathroom-Full
Main Level Bathroom-Full
Main Level Kitchen
Main Level Dining Area
Main Level Primary Bedroom
Main Level Living Room
Main Level Laundry
Interior
Interior Features Garden Tub, Open Floorplan, Split Bedroom, Walk-In Closet(s)
Heating Heat Pump
Cooling Central Air
Flooring Carpet, Vinyl
Fireplace false
Appliance Dishwasher, Electric Oven, Gas Cooktop
Laundry Laundry Room
Exterior
Community Features None
Utilities Available Electricity Connected, Propane
Waterfront Description None
View Mountain(s), Year Round
Roof Type Fiberglass
Street Surface Gravel,Paved
Porch Covered, Deck
Garage false
Building
Lot Description Corner Lot, Views
Dwelling Type Manufactured
Foundation Permanent
Sewer Septic Installed
Water Shared Well
Level or Stories One
Structure Type Vinyl
New Construction false
Schools
Elementary Schools Unspecified
Middle Schools Unspecified
High Schools Unspecified
Others
Pets Allowed Number Limit
Senior Community false
Horse Property None
Special Listing Condition None







