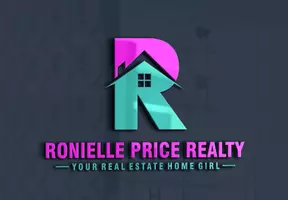115 Grinnin Sun RD Burnsville, NC 28714
4 Beds
4 Baths
2,290 SqFt
UPDATED:
Key Details
Property Type Single Family Home
Sub Type Single Family Residence
Listing Status Active
Purchase Type For Sale
Square Footage 2,290 sqft
Price per Sqft $277
Subdivision Mountain Air
MLS Listing ID 4264371
Style Cabin
Bedrooms 4
Full Baths 3
Half Baths 1
HOA Fees $377/mo
HOA Y/N 1
Abv Grd Liv Area 1,145
Year Built 2006
Lot Size 3,484 Sqft
Acres 0.08
Property Sub-Type Single Family Residence
Property Description
Location
State NC
County Yancey
Building/Complex Name Cabins at Creekside
Zoning B1
Rooms
Basement Exterior Entry, Finished, Walk-Out Access
Main Level Bedrooms 2
Main Level, 14' 0" X 12' 0" Primary Bedroom
Main Level, 19' 2" X 32' 3" Great Room
Interior
Interior Features Cable Prewire, Garden Tub, Open Floorplan, Split Bedroom, Whirlpool
Heating Forced Air, Propane
Cooling Central Air, Electric
Flooring Tile, Wood
Fireplaces Type Bonus Room, Gas Log, Living Room, Propane
Fireplace true
Appliance Bar Fridge, Dishwasher, Disposal, Dryer, Electric Range, Gas Cooktop, Gas Water Heater, Microwave, Oven, Plumbed For Ice Maker, Propane Water Heater, Refrigerator, Self Cleaning Oven, Tankless Water Heater, Washer, Washer/Dryer, Wine Refrigerator
Laundry Electric Dryer Hookup, In Basement
Exterior
Exterior Feature Lawn Maintenance
Community Features Airport/Runway, Business Center, Clubhouse, Dog Park, Fitness Center, Game Court, Gated, Golf, Helipad, Hot Tub, Outdoor Pool, Picnic Area, Playground, Putting Green, Sauna, Sport Court, Street Lights, Tennis Court(s), Walking Trails
Utilities Available Cable Available, Electricity Connected, Propane, Satellite Internet Available, Underground Power Lines, Underground Utilities, Wired Internet Available
View Winter
Roof Type Shingle
Street Surface Asphalt,Paved
Accessibility Two or More Access Exits
Porch Deck, Front Porch
Garage false
Building
Lot Description Private, Sloped, Wooded
Dwelling Type Off Frame Modular,Site Built
Foundation Basement, Crawl Space
Sewer Public Sewer
Water Community Well
Architectural Style Cabin
Level or Stories Two
Structure Type Log,Wood
New Construction false
Schools
Elementary Schools Blue Ridge
Middle Schools Cane River
High Schools Mountain Heritage
Others
HOA Name Braesael
Senior Community false
Restrictions Architectural Review,Building
Acceptable Financing Cash, Conventional
Listing Terms Cash, Conventional
Special Listing Condition None







