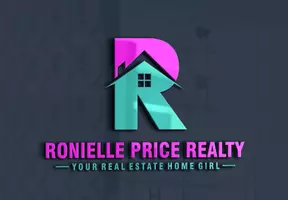4172 Steel WAY Sherrills Ford, NC 28673
4 Beds
3 Baths
2,395 SqFt
UPDATED:
Key Details
Property Type Townhouse
Sub Type Townhouse
Listing Status Active
Purchase Type For Rent
Square Footage 2,395 sqft
Subdivision Blackstone Bay
MLS Listing ID 4258102
Style Traditional
Bedrooms 4
Full Baths 2
Half Baths 1
Abv Grd Liv Area 2,395
Year Built 2024
Lot Size 3,049 Sqft
Acres 0.07
Property Sub-Type Townhouse
Property Description
Location
State NC
County Catawba
Building/Complex Name Blackstone Bay
Rooms
Main Level Bedrooms 1
Main Level Living Room
Main Level Primary Bedroom
Main Level Dining Room
Main Level Kitchen
Upper Level Loft
Main Level Laundry
Upper Level Bedroom(s)
Main Level Bathroom-Half
Upper Level Bedroom(s)
Upper Level Bathroom-Full
Upper Level Bedroom(s)
Interior
Interior Features Attic Stairs Pulldown, Breakfast Bar, Entrance Foyer, Kitchen Island, Open Floorplan, Walk-In Closet(s)
Heating Forced Air, Natural Gas, Zoned
Cooling Central Air, Zoned
Flooring Carpet, Vinyl
Furnishings Unfurnished
Fireplace false
Appliance Dishwasher, Disposal, Gas Oven, Gas Range, Microwave, Refrigerator with Ice Maker
Laundry Electric Dryer Hookup, In Hall, Laundry Closet, Main Level
Exterior
Garage Spaces 2.0
Fence Privacy
Community Features Cabana, Dog Park, Outdoor Pool, Sidewalks, Street Lights
Utilities Available Cable Available, Fiber Optics, Natural Gas
Roof Type Composition
Street Surface Paved
Porch Front Porch, Porch
Garage true
Building
Lot Description End Unit, Level, Wooded
Foundation Slab
Sewer Public Sewer
Water City
Architectural Style Traditional
Level or Stories Two
Schools
Elementary Schools Unspecified
Middle Schools Unspecified
High Schools Unspecified
Others
Pets Allowed Yes, Conditional, Number Limit, Dogs OK
Senior Community false







