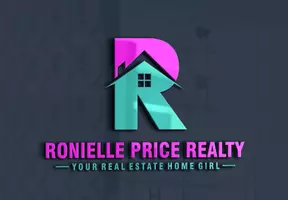259 Dvdegi CT Brevard, NC 28712
3 Beds
4 Baths
2,171 SqFt
UPDATED:
Key Details
Property Type Single Family Home
Sub Type Single Family Residence
Listing Status Active
Purchase Type For Sale
Square Footage 2,171 sqft
Price per Sqft $382
Subdivision Connestee Falls
MLS Listing ID 4248889
Style Contemporary
Bedrooms 3
Full Baths 3
Half Baths 1
HOA Fees $4,057/ann
HOA Y/N 1
Abv Grd Liv Area 1,380
Year Built 1977
Lot Size 0.670 Acres
Acres 0.67
Property Sub-Type Single Family Residence
Property Description
Location
State NC
County Transylvania
Zoning NONE
Rooms
Basement Exterior Entry, Partially Finished
Main Level Bedrooms 1
Main Level Laundry
Main Level Dining Area
Main Level Living Room
Main Level Primary Bedroom
Main Level Kitchen
Main Level Bathroom-Full
Main Level Bathroom-Half
Basement Level Bedroom(s)
Basement Level Bedroom(s)
Basement Level Flex Space
Basement Level Bathroom-Full
Basement Level Bathroom-Full
Interior
Heating Heat Pump
Cooling Central Air
Flooring Tile, Vinyl
Fireplaces Type Gas, Living Room, Propane
Fireplace true
Appliance Dishwasher, Electric Oven, Electric Water Heater, Exhaust Hood, Gas Range, Microwave, Refrigerator with Ice Maker
Laundry Laundry Room
Exterior
Garage Spaces 2.0
Community Features Clubhouse, Dog Park, Fitness Center, Game Court, Gated, Golf, Lake Access, Outdoor Pool, Picnic Area, Playground, Putting Green, Recreation Area, RV Storage, Tennis Court(s), Walking Trails
Utilities Available Cable Available, Cable Connected, Propane, Underground Power Lines, Underground Utilities, Wired Internet Available
Waterfront Description Beach - Public,Boat Lift – Community,Boat Ramp – Community,Boat Slip – Community,Covered structure,Paddlesport Launch Site - Community
View Long Range, Mountain(s), Year Round
Roof Type Shingle
Street Surface Concrete,Paved
Porch Covered, Deck, Enclosed, Rear Porch
Garage true
Building
Lot Description Cul-De-Sac, Views
Dwelling Type Site Built
Foundation Crawl Space
Sewer Septic Installed
Water Community Well
Architectural Style Contemporary
Level or Stories Two
Structure Type Wood
New Construction false
Schools
Elementary Schools Unspecified
Middle Schools Unspecified
High Schools Unspecified
Others
HOA Name CFPOA
Senior Community false
Restrictions Architectural Review,Building,Livestock Restriction,Manufactured Home Not Allowed,Modular Not Allowed,Square Feet
Acceptable Financing Cash, Conventional
Listing Terms Cash, Conventional
Special Listing Condition None
Virtual Tour https://fromsmash.com/oYCe04GM~g-et







