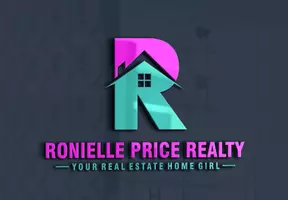104 Aurora LN Huntersville, NC 28078
3 Beds
3 Baths
1,865 SqFt
UPDATED:
Key Details
Property Type Single Family Home
Sub Type Single Family Residence
Listing Status Coming Soon
Purchase Type For Sale
Square Footage 1,865 sqft
Price per Sqft $262
Subdivision Shepherds Vineyard
MLS Listing ID 4248612
Style Traditional
Bedrooms 3
Full Baths 2
Half Baths 1
Abv Grd Liv Area 1,865
Year Built 1989
Lot Size 0.330 Acres
Acres 0.33
Property Sub-Type Single Family Residence
Property Description
Location
State NC
County Mecklenburg
Zoning GR
Rooms
Upper Level Primary Bedroom
Upper Level Bedroom(s)
Upper Level Bedroom(s)
Upper Level Bathroom-Full
Upper Level Bathroom-Full
Main Level Kitchen
Main Level Dining Room
Main Level Living Room
Main Level Laundry
Main Level Breakfast
Main Level Bathroom-Half
Interior
Interior Features Attic Stairs Pulldown, Entrance Foyer, Walk-In Closet(s)
Heating Electric, Forced Air
Cooling Central Air, Heat Pump
Flooring Carpet, Stone, Vinyl
Fireplaces Type Living Room
Fireplace true
Appliance Dishwasher, Disposal
Laundry Laundry Room, Main Level
Exterior
Garage Spaces 2.0
Fence Back Yard
Roof Type Shingle
Street Surface Concrete,Paved
Porch Covered, Front Porch, Patio
Garage true
Building
Dwelling Type Site Built
Foundation Crawl Space
Sewer Public Sewer
Water City
Architectural Style Traditional
Level or Stories Two
Structure Type Vinyl
New Construction false
Schools
Elementary Schools Huntersville
Middle Schools Bailey
High Schools William Amos Hough
Others
Senior Community false
Acceptable Financing Cash, Conventional, FHA, VA Loan
Listing Terms Cash, Conventional, FHA, VA Loan
Special Listing Condition None



