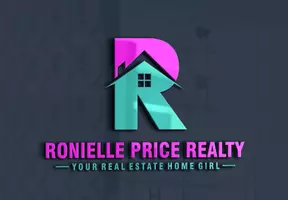950 Nauvasse TRL Fort Mill, SC 29715
4 Beds
4 Baths
4,143 SqFt
UPDATED:
Key Details
Property Type Single Family Home
Sub Type Single Family Residence
Listing Status Active Under Contract
Purchase Type For Sale
Square Footage 4,143 sqft
Price per Sqft $404
MLS Listing ID 4280299
Style Farmhouse
Bedrooms 4
Full Baths 3
Half Baths 1
Construction Status Completed
Abv Grd Liv Area 4,143
Year Built 2025
Lot Size 1.133 Acres
Acres 1.133
Lot Dimensions 49,363
Property Sub-Type Single Family Residence
Property Description
Location
State SC
County York
Zoning RC-I
Rooms
Main Level Bedrooms 3
Main Level Study
Main Level Great Room-Two Story
Main Level Kitchen
Main Level Dining Room
Main Level Bedroom(s)
Main Level Bedroom(s)
Main Level Primary Bedroom
Main Level Bathroom-Half
Main Level Bathroom-Full
Upper Level Bed/Bonus
Main Level Bar/Entertainment
Upper Level Bathroom-Full
Main Level Laundry
Interior
Interior Features Attic Walk In
Heating Heat Pump
Cooling Central Air, Dual, Electric
Flooring Hardwood
Fireplaces Type Electric, Gas, Gas Log, Gas Starter, Great Room, Outside, Primary Bedroom
Fireplace true
Appliance Bar Fridge, Convection Oven, Dishwasher, Disposal, Exhaust Fan, Exhaust Hood, Ice Maker, Microwave, Self Cleaning Oven, Tankless Water Heater, Wine Refrigerator
Laundry Electric Dryer Hookup, Inside, Laundry Room, Main Level, Sink, Washer Hookup
Exterior
Exterior Feature In-Ground Irrigation
Garage Spaces 3.0
Utilities Available Electricity Connected, Natural Gas
View Golf Course, Winter
Roof Type Shingle
Street Surface Concrete,Paved
Porch Covered, Front Porch, Rear Porch
Garage true
Building
Lot Description Cul-De-Sac, On Golf Course, Wooded
Dwelling Type Site Built
Foundation Crawl Space
Sewer Public Sewer
Water City
Architectural Style Farmhouse
Level or Stories One and One Half
Structure Type Brick Partial,Hardboard Siding
New Construction true
Construction Status Completed
Schools
Elementary Schools Riverview
Middle Schools Banks Trail
High Schools Catawba Ridge
Others
Senior Community false
Special Listing Condition None







