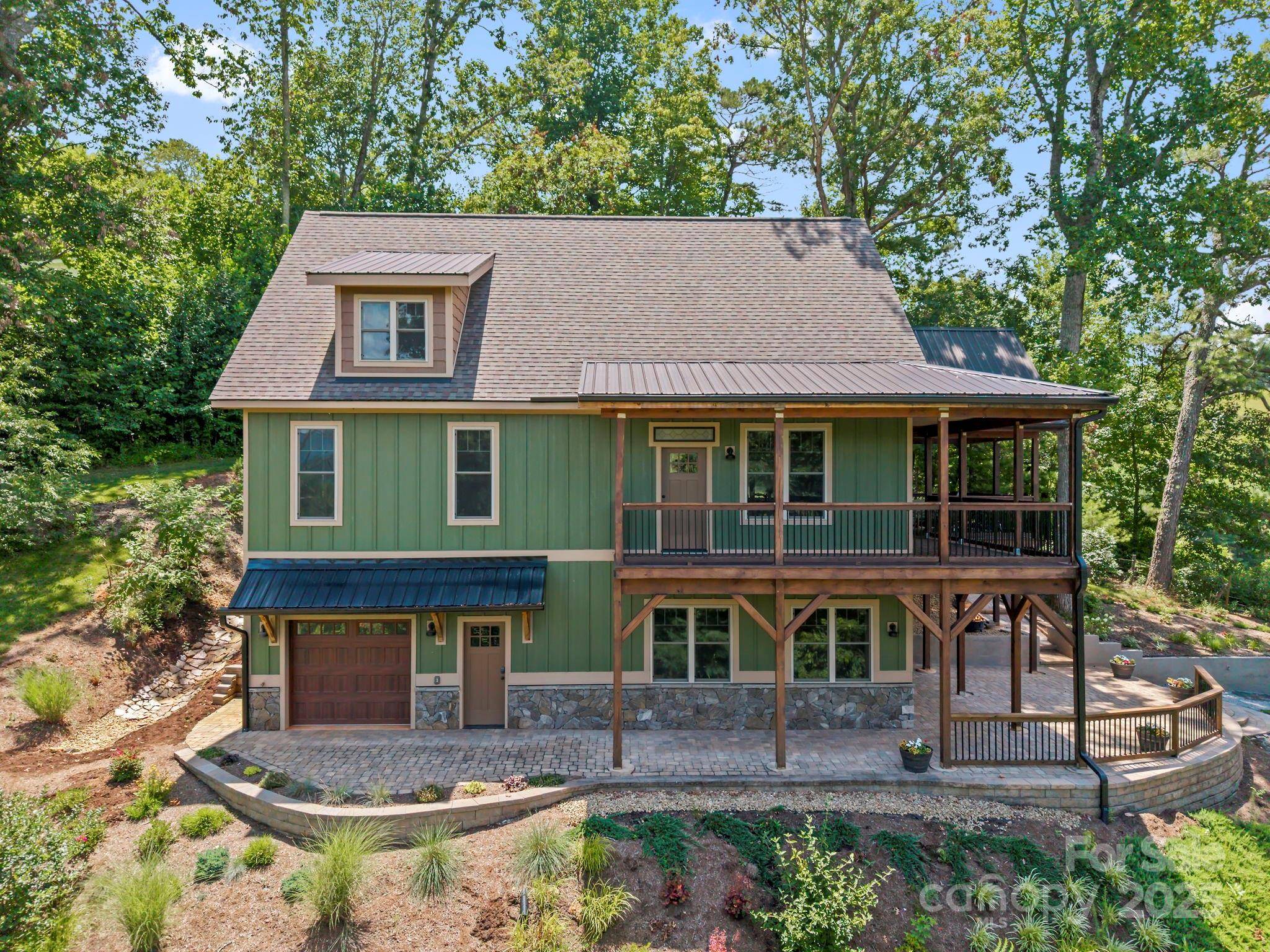211 Wimbledon CT Leicester, NC 28748
3 Beds
3 Baths
2,713 SqFt
UPDATED:
Key Details
Property Type Single Family Home
Sub Type Single Family Residence
Listing Status Active
Purchase Type For Sale
Square Footage 2,713 sqft
Price per Sqft $246
Subdivision Farmstead
MLS Listing ID 4282560
Style Arts and Crafts
Bedrooms 3
Full Baths 2
Half Baths 1
Abv Grd Liv Area 1,767
Year Built 2019
Lot Size 0.680 Acres
Acres 0.68
Property Sub-Type Single Family Residence
Property Description
Location
State NC
County Buncombe
Zoning OU
Rooms
Basement Basement Garage Door, Daylight, Exterior Entry, Interior Entry
Main Level Bedrooms 1
Main Level Living Room
Main Level Kitchen
Main Level Dining Area
Main Level Primary Bedroom
Main Level Bathroom-Full
Main Level Library
Main Level Bathroom-Half
Upper Level Loft
Upper Level Bed/Bonus
Basement Level 2nd Living Quarters
Basement Level Family Room
Basement Level Billiard
Basement Level Kitchen
Basement Level Bathroom-Full
Basement Level Bedroom(s)
Basement Level Workshop
Interior
Interior Features Breakfast Bar, Kitchen Island, Open Floorplan, Storage, Walk-In Closet(s)
Heating Ductless, Heat Pump
Cooling Ceiling Fan(s), Ductless, Heat Pump
Flooring Laminate, Tile
Fireplaces Type Living Room, Propane
Fireplace true
Appliance Dishwasher, Electric Oven, Electric Range, Microwave, Refrigerator, Washer/Dryer
Laundry Laundry Room, Main Level
Exterior
Exterior Feature Fire Pit
Utilities Available Propane
Waterfront Description None
View Mountain(s)
Roof Type Shingle
Street Surface Gravel
Porch Covered, Deck, Front Porch, Patio, Wrap Around
Garage false
Building
Lot Description Views
Dwelling Type Site Built
Foundation Basement
Sewer Septic Installed
Water Well
Architectural Style Arts and Crafts
Level or Stories One and One Half
Structure Type Fiber Cement,Hard Stucco,Stone Veneer
New Construction false
Schools
Elementary Schools Leicester/Eblen
Middle Schools Clyde A Erwin
High Schools Clyde A Erwin
Others
Senior Community false
Restrictions Subdivision
Acceptable Financing Cash, Conventional
Horse Property None
Listing Terms Cash, Conventional
Special Listing Condition None
Virtual Tour https://vausmedia.aryeo.com/videos/01981e30-cc98-7146-ae37-75cf25897957







