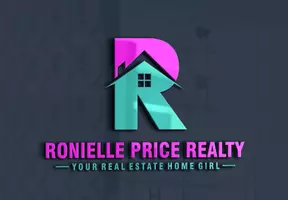5245 Highway 5 None Catawba, SC 29704
4 Beds
4 Baths
4,148 SqFt
UPDATED:
Key Details
Property Type Single Family Home
Sub Type Single Family Residence
Listing Status Active
Purchase Type For Sale
Square Footage 4,148 sqft
Price per Sqft $325
MLS Listing ID 4282941
Bedrooms 4
Full Baths 3
Half Baths 1
Abv Grd Liv Area 4,148
Year Built 2022
Lot Size 8.530 Acres
Acres 8.53
Property Sub-Type Single Family Residence
Property Description
Location
State SC
County York
Zoning RUD
Rooms
Main Level Bedrooms 1
Main Level Primary Bedroom
Upper Level Bedroom(s)
Main Level Bathroom-Full
Main Level Kitchen
Main Level Bathroom-Half
Upper Level Bathroom-Full
Main Level Living Room
Main Level Dining Area
Upper Level Bonus Room
Main Level Laundry
Upper Level Loft
Upper Level Laundry
Main Level Office
Interior
Interior Features Breakfast Bar, Entrance Foyer, Kitchen Island, Open Floorplan, Walk-In Pantry
Heating Central
Cooling Ceiling Fan(s), Central Air
Flooring Carpet, Marble, Tile, Vinyl
Fireplace false
Appliance Dishwasher, Disposal, Double Oven, Exhaust Hood, Gas Oven, Gas Range, Microwave, Refrigerator, Tankless Water Heater
Laundry Electric Dryer Hookup, Laundry Room, Main Level, Multiple Locations, Upper Level, Washer Hookup
Exterior
Garage Spaces 5.0
Fence Back Yard, Partial
Street Surface Concrete,Paved
Porch Front Porch, Rear Porch
Garage true
Building
Dwelling Type Site Built
Foundation Slab
Sewer Septic Installed
Water Well
Level or Stories One and One Half
Structure Type Hardboard Siding
New Construction false
Schools
Elementary Schools Mount Holly
Middle Schools Castle Heights
High Schools Rock Hill
Others
Senior Community false
Acceptable Financing Cash, Conventional
Listing Terms Cash, Conventional
Special Listing Condition None







