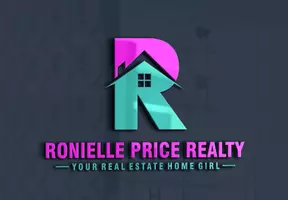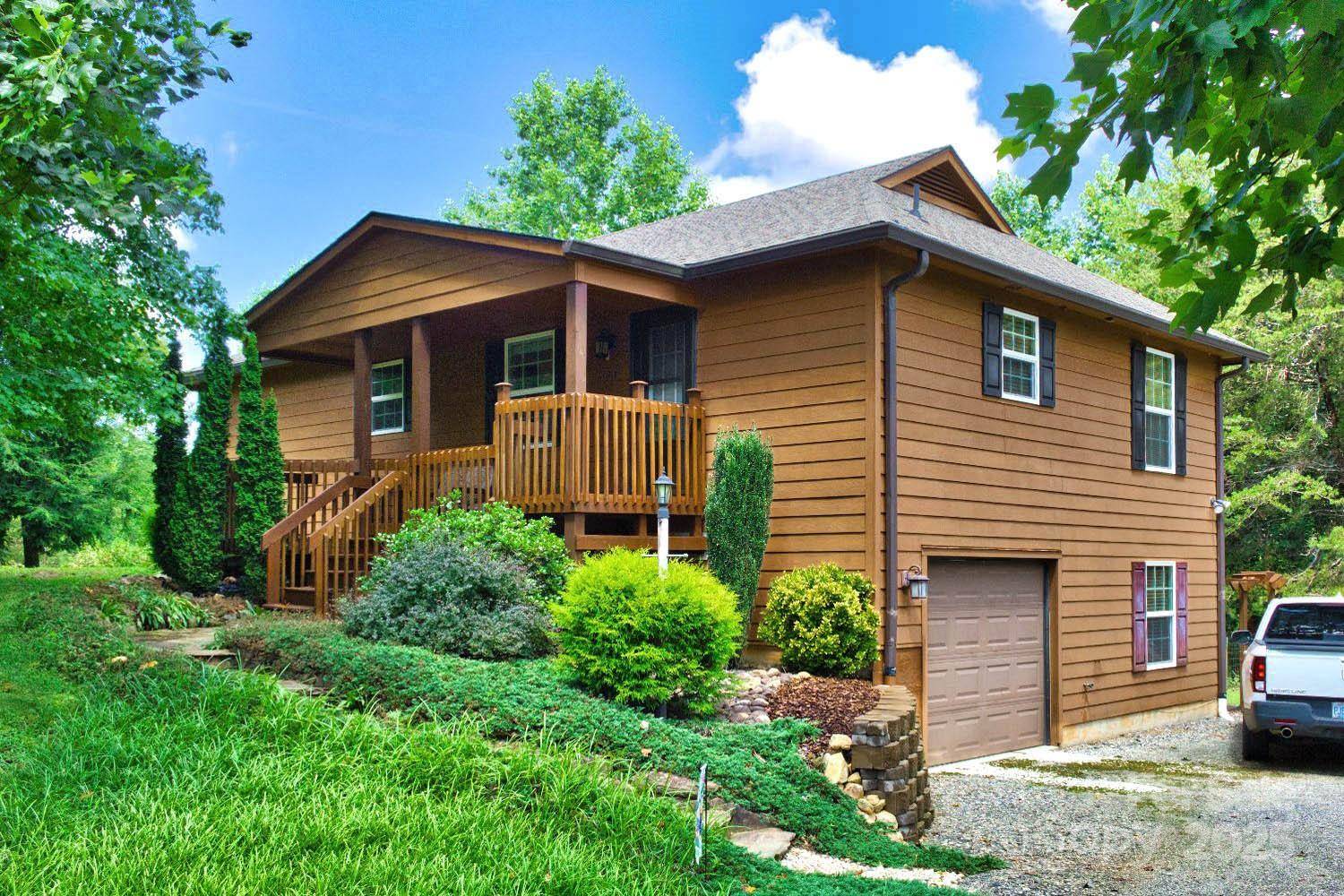654 Moonlight PASS Union Mills, NC 28167
2 Beds
3 Baths
2,134 SqFt
UPDATED:
Key Details
Property Type Single Family Home
Sub Type Single Family Residence
Listing Status Active
Purchase Type For Sale
Square Footage 2,134 sqft
Price per Sqft $173
Subdivision Hearthstone Ridge
MLS Listing ID 4281948
Style Cabin
Bedrooms 2
Full Baths 3
HOA Fees $435/ann
HOA Y/N 1
Abv Grd Liv Area 1,232
Year Built 2013
Lot Size 1.540 Acres
Acres 1.54
Property Sub-Type Single Family Residence
Property Description
Location
State NC
County Rutherford
Zoning none
Rooms
Basement Daylight, Finished, Full, Interior Entry, Walk-Out Access
Main Level Bedrooms 2
Main Level Primary Bedroom
Main Level Bedroom(s)
Basement Level Bonus Room
Interior
Heating Baseboard, Central
Cooling Central Air
Fireplace false
Appliance Electric Range, Microwave, Refrigerator
Laundry In Basement
Exterior
Garage Spaces 1.0
Street Surface Gravel,Paved
Garage true
Building
Dwelling Type Site Built
Foundation Basement
Sewer Septic Installed
Water Well
Architectural Style Cabin
Level or Stories One
Structure Type Fiber Cement
New Construction false
Schools
Elementary Schools Pinnacle
Middle Schools R-S Middle
High Schools R-S Central
Others
Senior Community false
Special Listing Condition None







