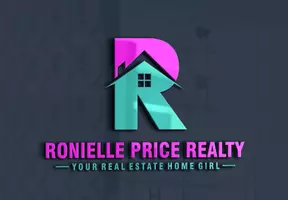1221 McCorkle RD #2 Charlotte, NC 28214
3 Beds
2 Baths
1,553 SqFt
UPDATED:
Key Details
Property Type Single Family Home
Sub Type Single Family Residence
Listing Status Active
Purchase Type For Sale
Square Footage 1,553 sqft
Price per Sqft $241
MLS Listing ID 4281533
Bedrooms 3
Full Baths 2
Abv Grd Liv Area 1,553
Year Built 1976
Lot Size 0.470 Acres
Acres 0.47
Property Sub-Type Single Family Residence
Property Description
Location
State NC
County Mecklenburg
Zoning N1-A
Rooms
Main Level Bedrooms 3
Main Level Living Room
Main Level Kitchen
Main Level Primary Bedroom
Main Level Bathroom-Full
Main Level Bathroom-Full
Main Level Bedroom(s)
Main Level Bedroom(s)
Main Level Dining Room
Main Level Laundry
Interior
Interior Features Cable Prewire, Storage, Walk-In Closet(s)
Heating Heat Pump, Natural Gas
Cooling Central Air
Flooring Tile, Laminate
Fireplaces Type Living Room, Wood Burning
Fireplace true
Appliance Dishwasher, Electric Cooktop, Electric Oven
Laundry In Hall, Laundry Room, Main Level
Exterior
Garage Spaces 2.0
Fence Back Yard, Chain Link, Fenced
Utilities Available Cable Connected, Electricity Connected, Natural Gas, Phone Connected, Wired Internet Available
Street Surface Concrete,Paved
Porch Covered, Enclosed, Front Porch, Rear Porch, Screened
Garage true
Building
Dwelling Type Site Built
Foundation Slab
Sewer Septic Installed
Water City, Well
Level or Stories One
Structure Type Brick Full,Brick Partial
New Construction false
Schools
Elementary Schools Unspecified
Middle Schools Unspecified
High Schools Unspecified
Others
Senior Community false
Acceptable Financing Cash, Conventional, FHA, VA Loan
Listing Terms Cash, Conventional, FHA, VA Loan
Special Listing Condition None







