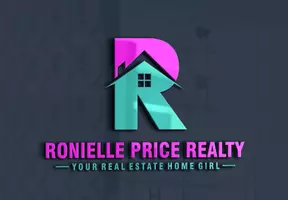179 Browning DR Taylorsville, NC 28681
3 Beds
3 Baths
2,634 SqFt
UPDATED:
Key Details
Property Type Single Family Home
Sub Type Single Family Residence
Listing Status Active
Purchase Type For Sale
Square Footage 2,634 sqft
Price per Sqft $204
Subdivision Wittenburg Springs
MLS Listing ID 4267836
Style Ranch
Bedrooms 3
Full Baths 2
Half Baths 1
Abv Grd Liv Area 2,634
Year Built 2004
Lot Size 0.520 Acres
Acres 0.52
Property Sub-Type Single Family Residence
Property Description
Location
State NC
County Alexander
Zoning Res
Rooms
Main Level Bedrooms 3
Main Level Primary Bedroom
Main Level Bedroom(s)
Main Level Bedroom(s)
Main Level Bathroom-Full
Main Level Bathroom-Full
Main Level Laundry
Main Level Kitchen
Main Level Dining Room
Main Level Office
Main Level Laundry
Upper Level Bonus Room
Interior
Heating Heat Pump
Cooling Central Air
Flooring Carpet, Tile, Wood
Fireplaces Type Family Room
Fireplace false
Appliance Electric Range, Microwave
Laundry In Hall, Inside, Laundry Room, Main Level
Exterior
Garage Spaces 2.0
Utilities Available Cable Available
Street Surface Concrete,Paved
Porch Deck
Garage true
Building
Lot Description Cleared, Sloped, Creek/Stream, Wooded
Dwelling Type Site Built
Foundation Crawl Space
Sewer Public Sewer
Water City
Architectural Style Ranch
Level or Stories 1 Story/F.R.O.G.
Structure Type Brick Full
New Construction false
Schools
Elementary Schools Bethlehem
Middle Schools West Alexander
High Schools Alexander Central
Others
Senior Community false
Acceptable Financing Cash, Conventional, FHA, USDA Loan, VA Loan
Listing Terms Cash, Conventional, FHA, USDA Loan, VA Loan
Special Listing Condition None







